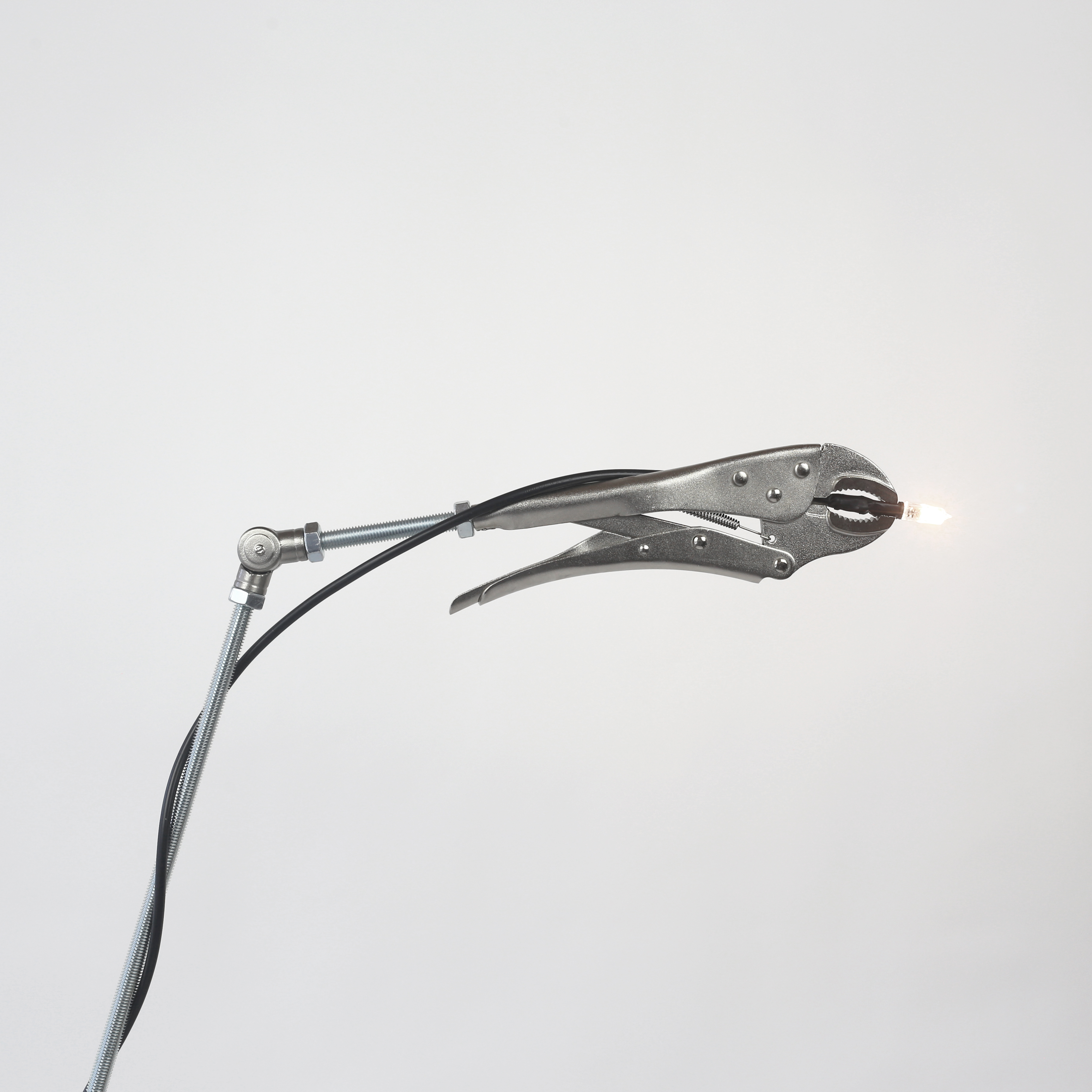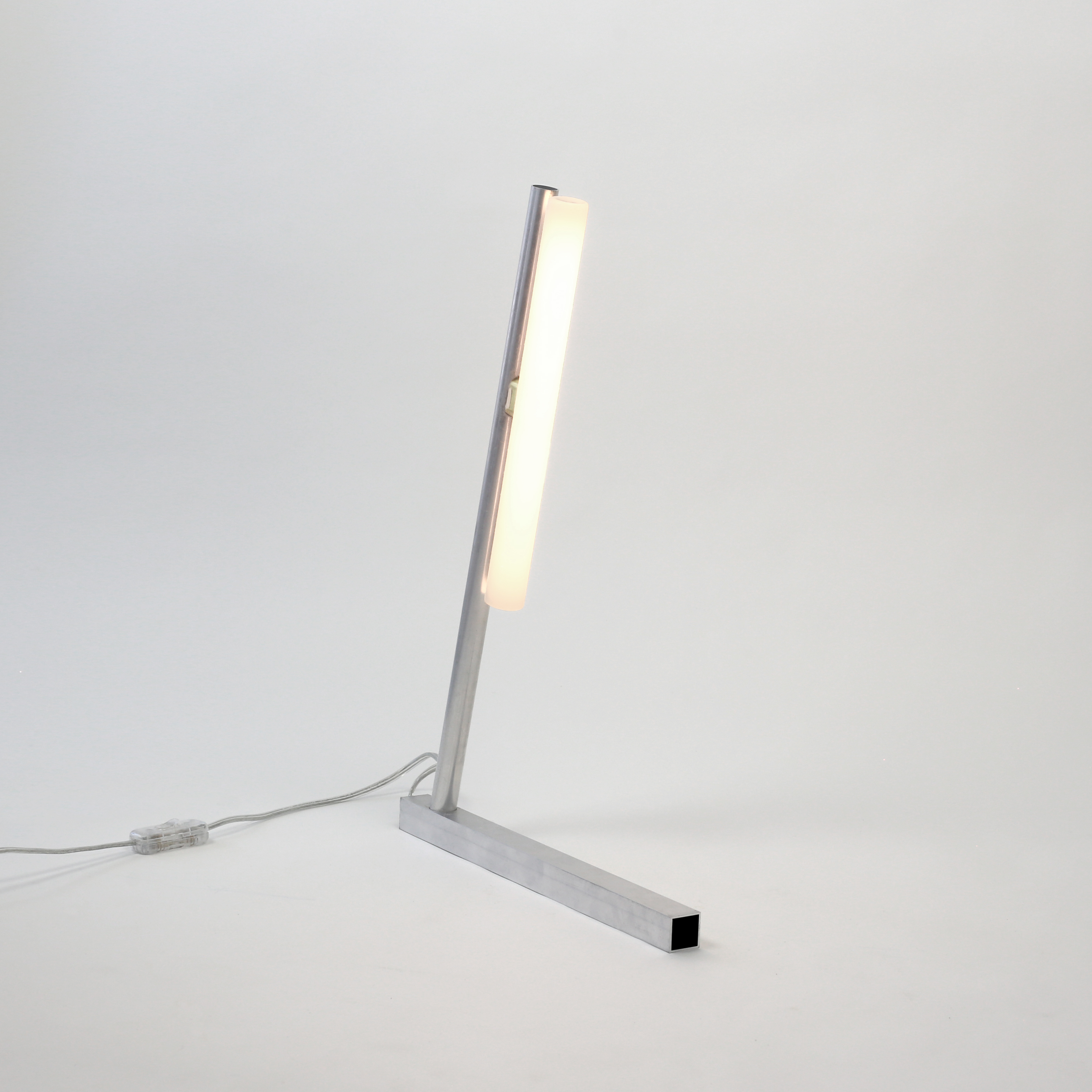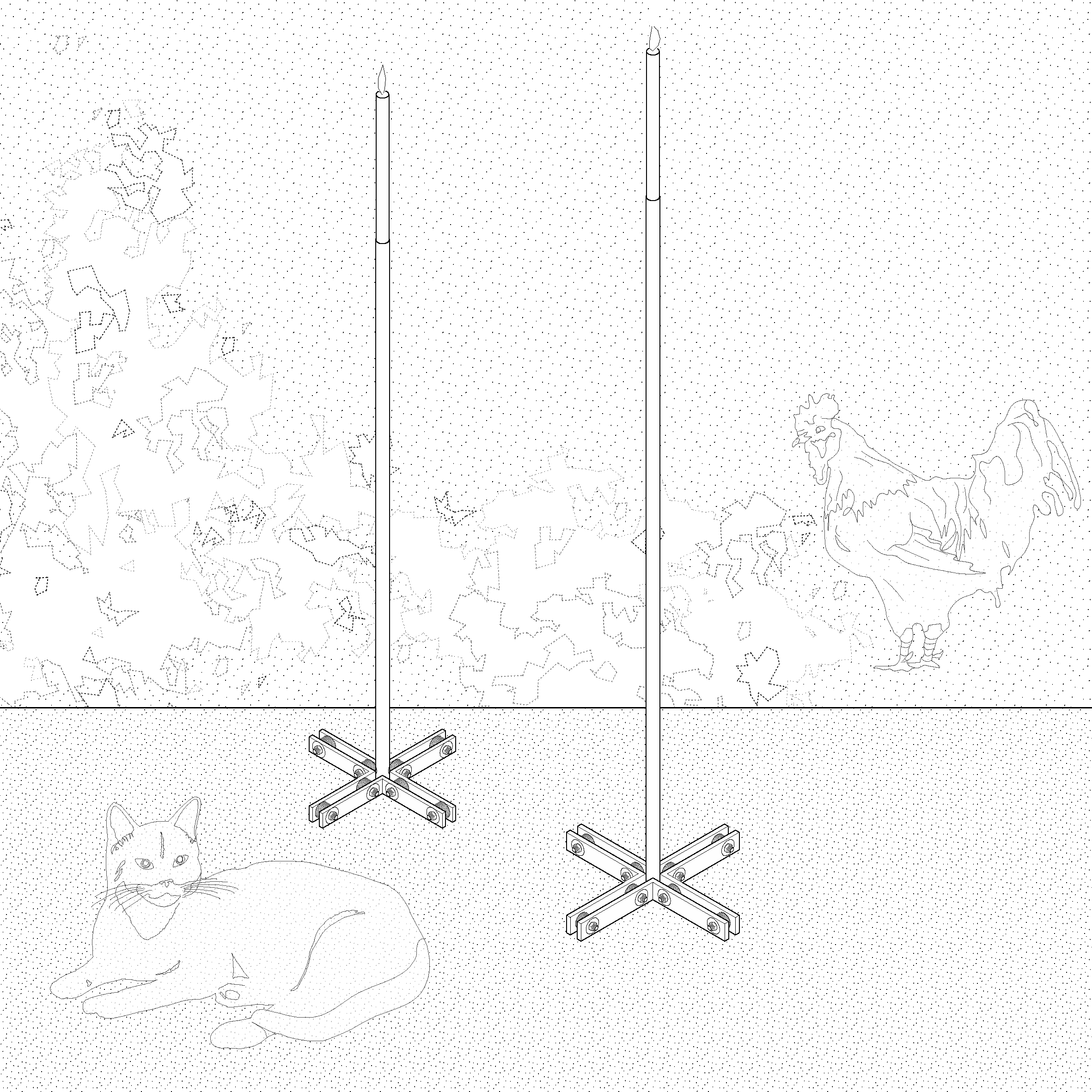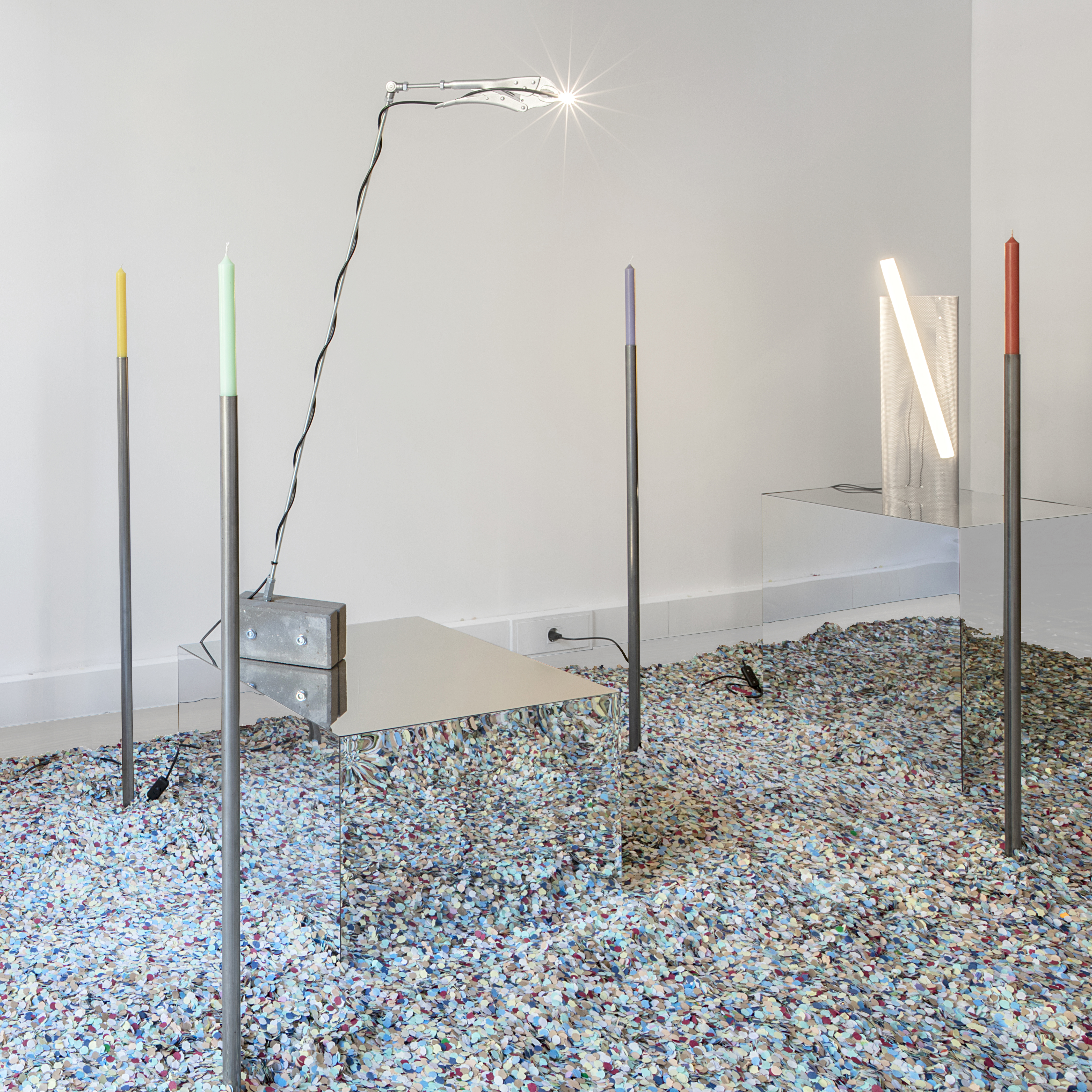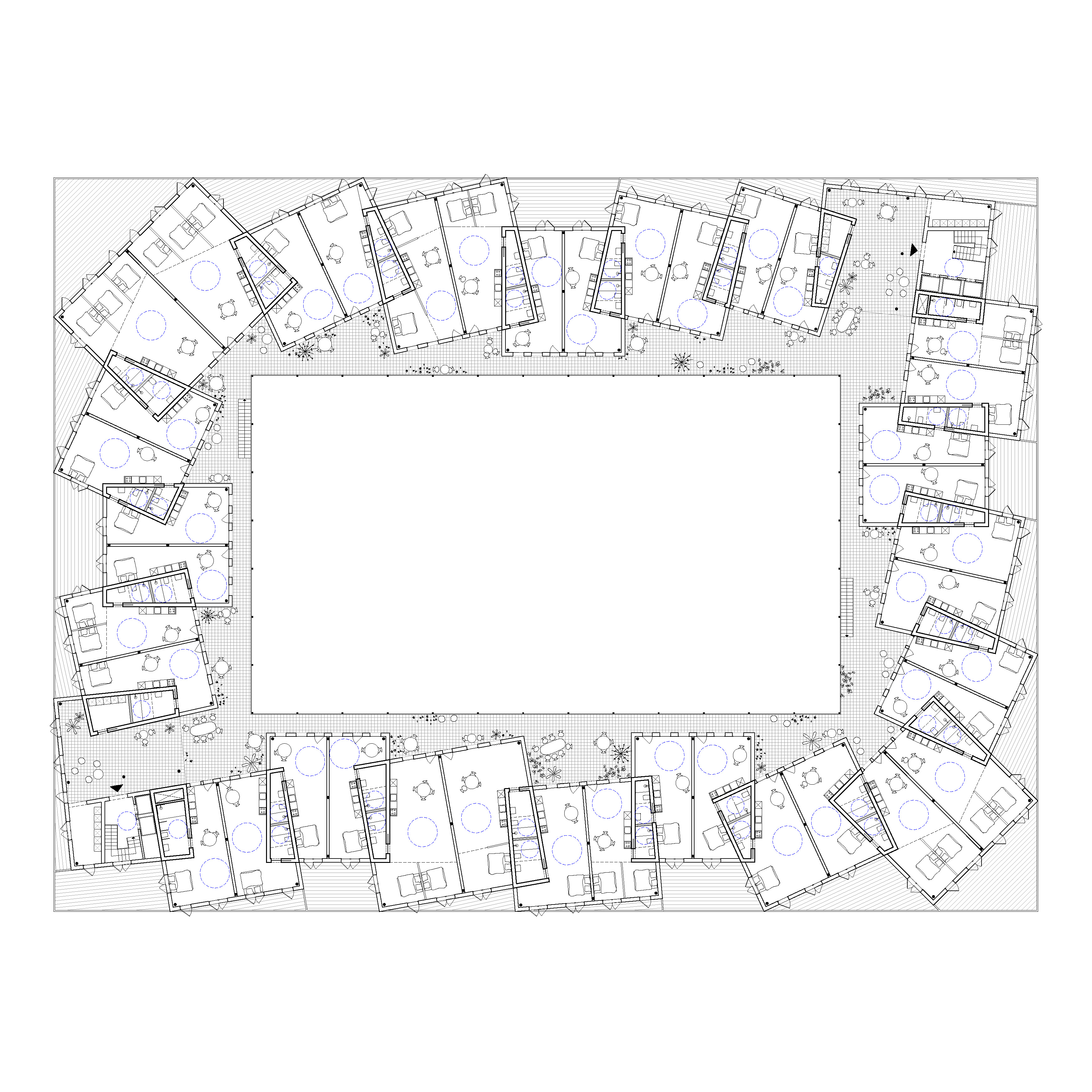· 2024
· private
· 277.00 m²
· housing
· private
· 277.00 m²
· housing


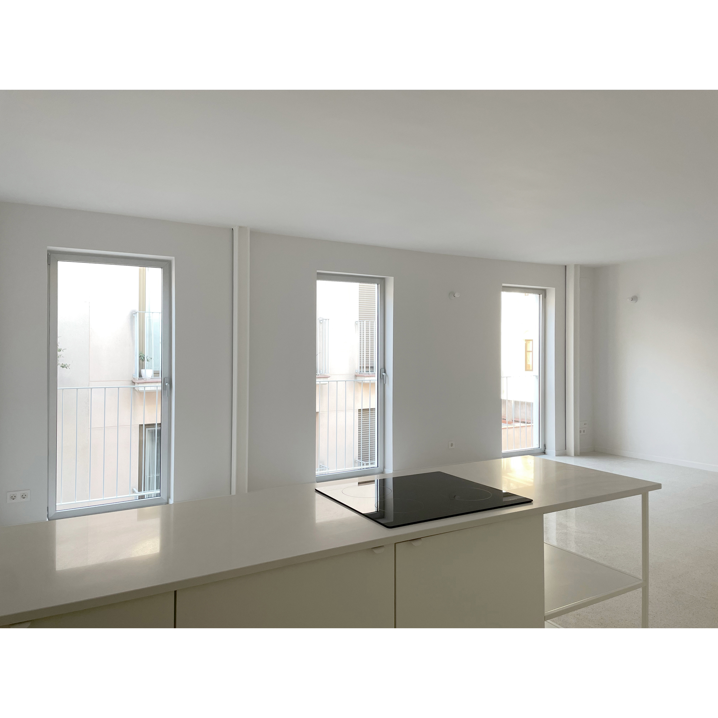
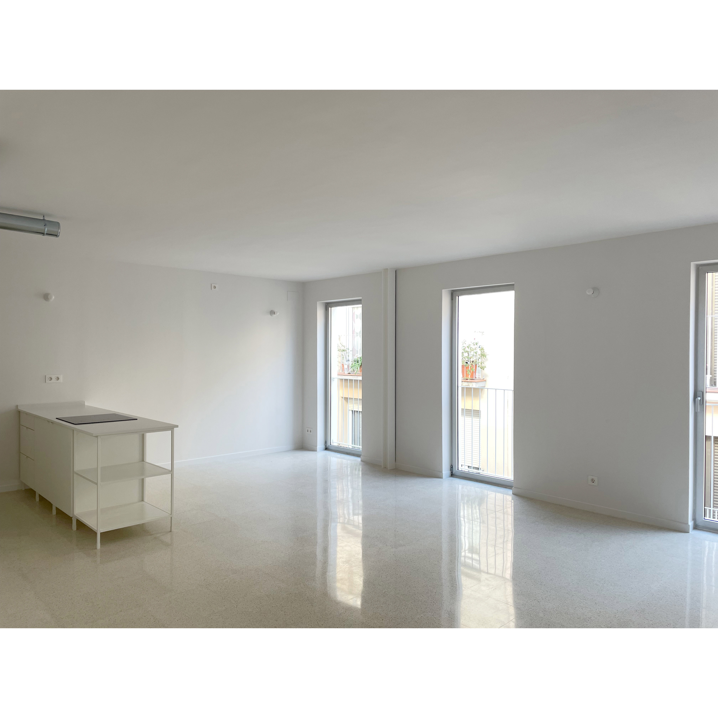
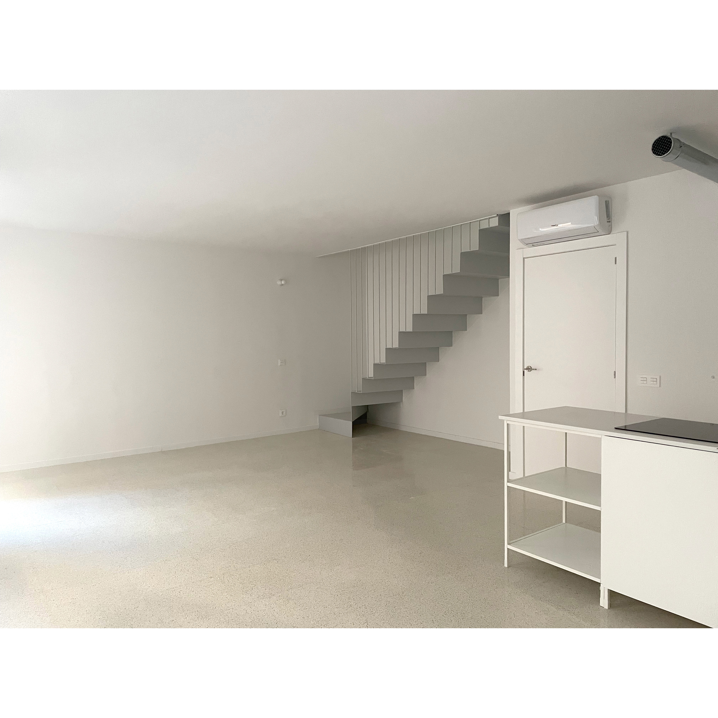


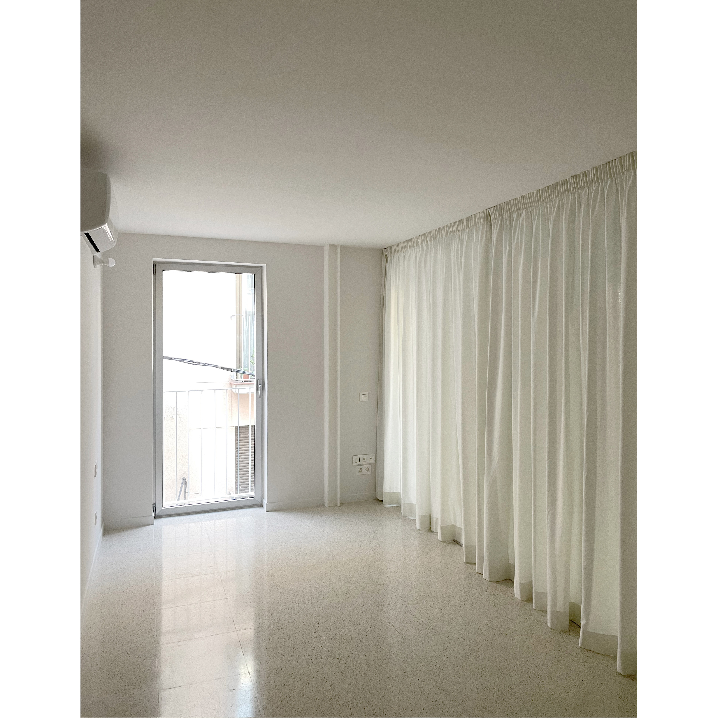

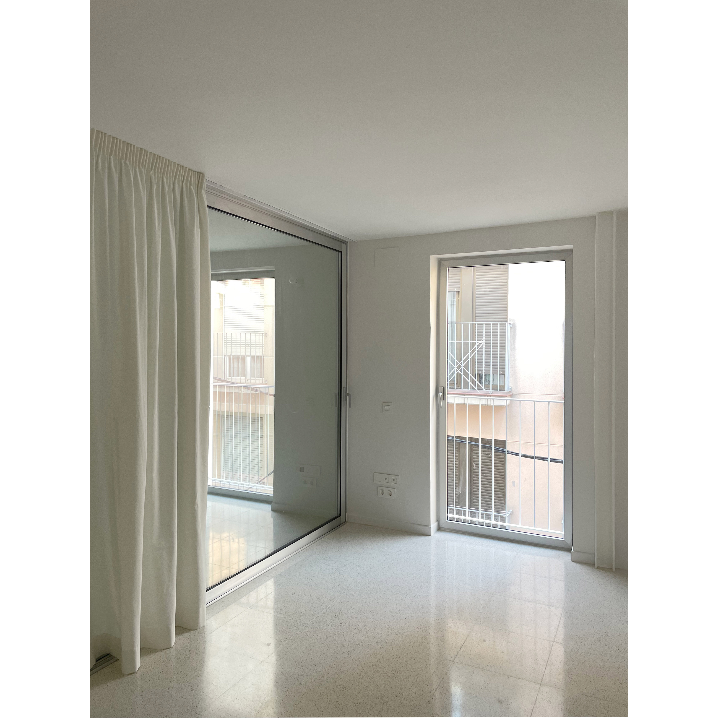
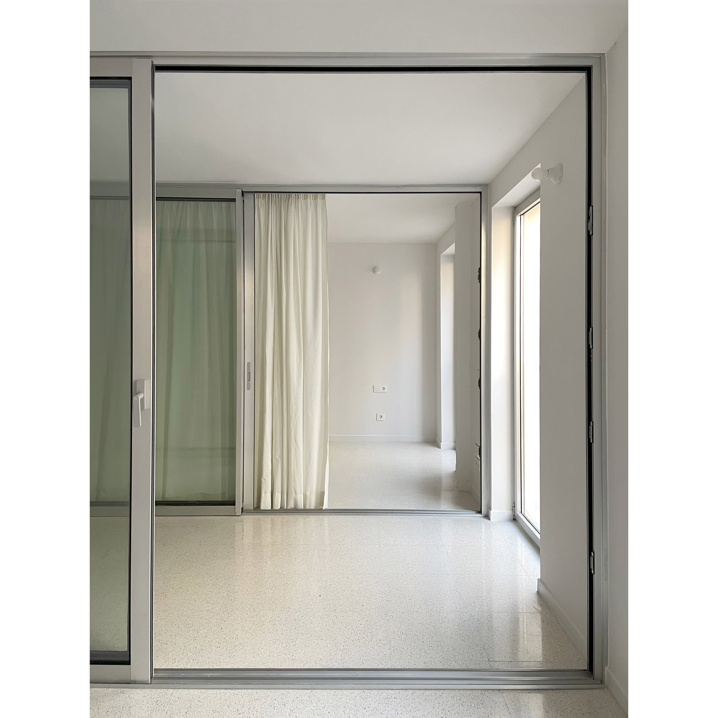



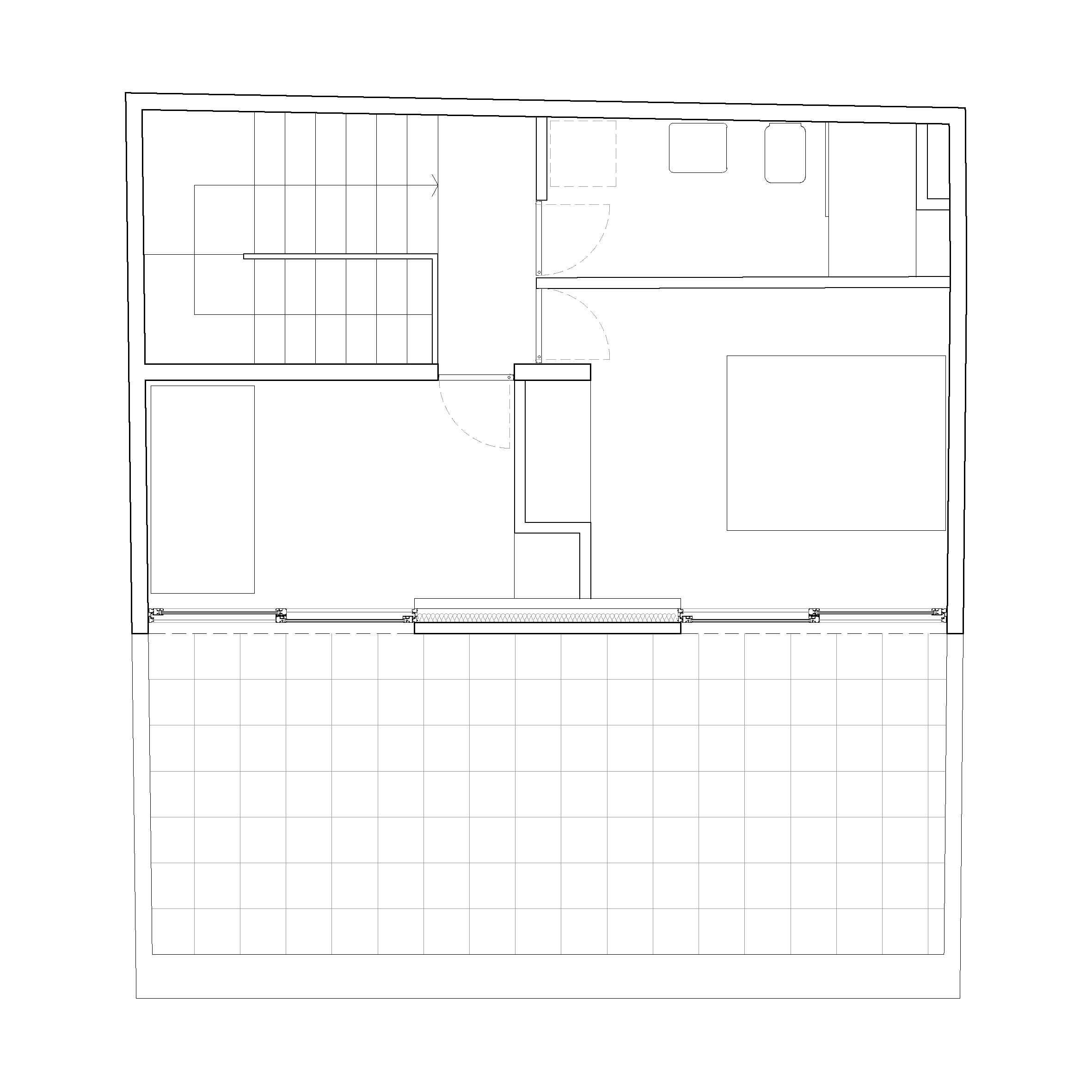
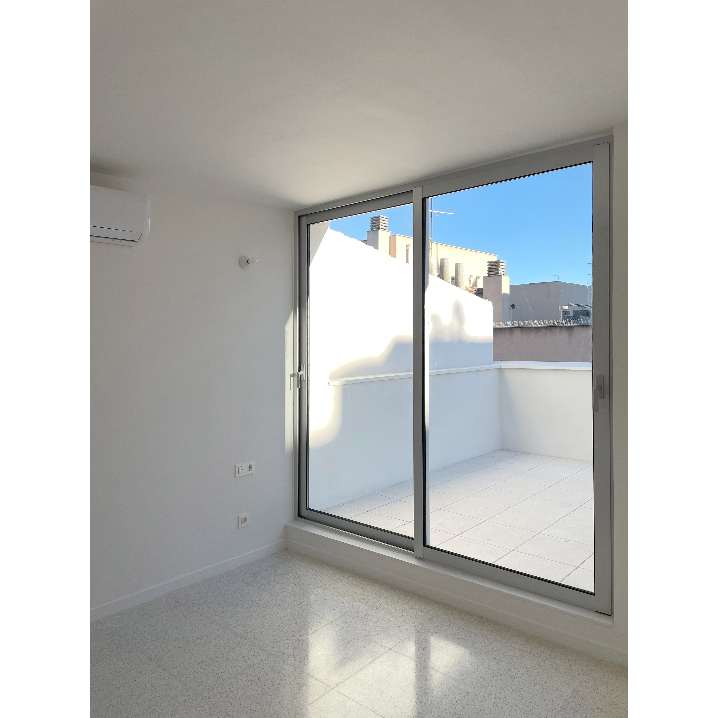


Abadia is the first mid-scale, self-financed and self-built project of bijeen. We acted as the architects, constructors, developers and clients from start to finish.
The project is placed in an empty plot of the old city of Reus where the façade is the only structure that remains from the previous building. We decide to keep the façade as it is in solid structural conditions and there is no need to demolish it.
As the city regulations mandate to have dwelling units no smaller than 60m2 in net surface, we decide to design two duplexs with a private parking in the ground floor.
The aim of the project is to create an interior that feels as light as the air in the exterior. We avoid opaque wall divisions as much as we can, opting for big, open and continuous spaces.
The living areas of both units (floors 1st and 3rd) are a unique open space that fills with the air and light from the exterior.
The rooms of the first duplex (2nd floor) are a sequence of spaces that act as a continuous open room.
The rooms of the second duplex (4th floor) are connected through a big terrace that acts as a third exterior room.
The project is placed in an empty plot of the old city of Reus where the façade is the only structure that remains from the previous building. We decide to keep the façade as it is in solid structural conditions and there is no need to demolish it.
As the city regulations mandate to have dwelling units no smaller than 60m2 in net surface, we decide to design two duplexs with a private parking in the ground floor.
The aim of the project is to create an interior that feels as light as the air in the exterior. We avoid opaque wall divisions as much as we can, opting for big, open and continuous spaces.
The living areas of both units (floors 1st and 3rd) are a unique open space that fills with the air and light from the exterior.
The rooms of the first duplex (2nd floor) are a sequence of spaces that act as a continuous open room.
The rooms of the second duplex (4th floor) are connected through a big terrace that acts as a third exterior room.

